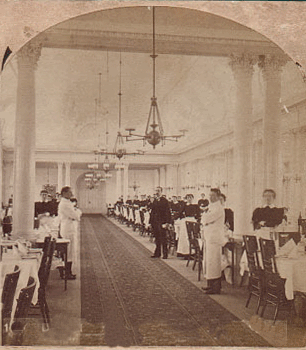This picture, the only true color photograph of the main Dining Room that I've ever seen, was offered for sale on eBay a few years ago. Foolishly, I didn't buy it. But I did grab this lo-res copy.
The Memorial Presbyterian Church on Olive Avenue in West Palm Beach, was built entirely from the bricks of the hotel after it was demolished in 1936. It appears that much of the woodwork, windows and ornamentation came from the hotel as well.
Historians Debi Murray and Richard Marconi note that the floor of the church came from the ballroom. The dining room doubled as a ballroom when the events required more space than the octagonal ballroom could provide.
The long dining room carpet has been rolled up to make way for the waltz.













